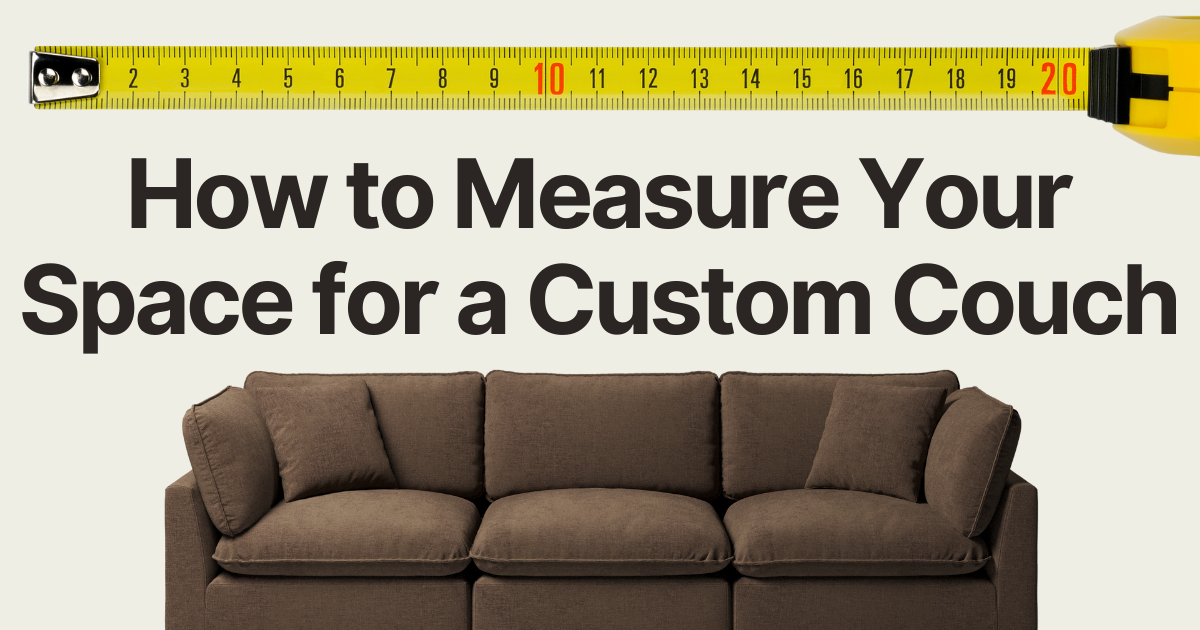Designing a custom couch starts with one of the most important (but often overlooked) steps—measuring your space. At CouchHaus, we build every couch to order, so getting the dimensions right ensures your new sofa fits perfectly, flows with your layout, and delivers the comfort you're looking for.
Here’s your step-by-step guide to measuring your space for a made-to-order couch that truly feels like home.
Step 1: Measure the Room
Start with the overall layout of your living room. This helps determine what size and shape of couch will work best.
- Length & Width: Measure the full dimensions of the room from wall to wall.
- Ceiling Height: Helpful if you're considering a tall backrest or adding bookshelves/fixtures nearby.
- Walkways & Flow: Aim to leave 24–36 inches of clearance for walkways around the couch.
👉 Tip: Use painter’s tape on the floor to map out your ideal couch footprint before committing.
Step 2: Check Doorways, Hallways & Elevators
This is a crucial step—don’t skip it! You want to ensure your custom couch can be delivered into your space easily.
- Front Door Width
- Hallway Width (especially if there are turns)
- Stairwell Width and Height
- Elevator Dimensions (if you live in a condo)
At CouchHaus, our modular couches can be delivered in sections, making delivery smoother even in tight spaces.
Step 3: Choose Your Ideal Couch Size
Based on your measurements, decide on your preferred dimensions:
- Overall Length: How many people do you want to seat?
- Seat Depth: Do you want a standard sit (around 21") or a deep lounge feel (up to 26"+)?
- Height: Lower sofas feel more casual, while higher backs offer extra support.
Want help finding the perfect size? Book a design consultation with our team and we’ll guide you through it.
Step 4: Consider Shape & Configuration
Certain layouts suit specific room types better:
- Sectional or L-shape: Great for open concept rooms or corner nooks
- Chaise Sectional: Ideal for lounging in smaller spaces
- 3-Seater + Ottoman: Versatile for apartments or narrow living rooms
CouchHaus specializes in modular, configurable couches, so you can build the exact setup that works for your space. View our modular collection here.
Step 5: Match With Your Existing Layout
Take into account other furniture in the room:
- How much space do you want between your couch and the coffee table? (We recommend 18”)
- Is the sofa facing a TV? Make sure you have enough viewing distance.
- Are there windows or heaters behind the couch? Leave space for airflow.
We suggest drawing a simple floor plan or using painter’s tape to visualize the final setup. Or bring your layout to the showroom—our team can help you map it out in-store.
Why It Matters
One of the biggest reasons customers choose CouchHaus is because our couches are made to fit their lives. Whether you need a compact couch for a small condo or an extra-deep sectional for a growing family, we make sure your piece fits—beautifully and comfortably.
Next Step: Start Customizing
Once you've measured your space, you’re ready to:
- Start designing your couch online
- Or visit our showroom in Vancouver or Toronto to test comfort levels, choose fabrics, and get one-on-one design support
Recap: What to Measure
- Living room length & width
- Entry points (doors, stairs, hallways)
- Ideal couch dimensions (length, depth, height)
- Room layout & furniture spacing
Need help? We're just a click away.
👉 Book a free consultation
👉 Request free fabric swatches
👉 Explore modular layouts





